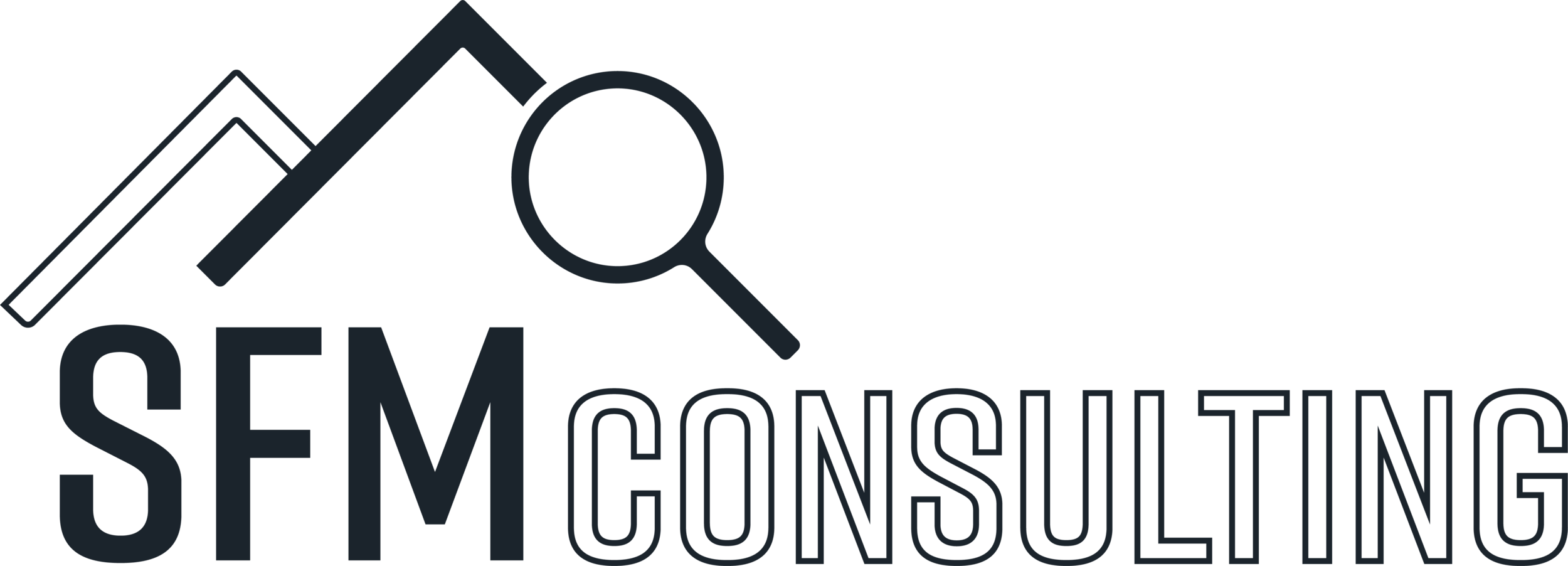Typical Residential Inspections
(projects regulated under the IRC)
1. Footing – done prior to the placement of concrete. This inspection is performed to verify the bottom of the footing is below frost line (42”) and that the soil-bearing conditions are adequate for the loads to be imposed by the new building. Note: If you are building a deck, you can have sauna tubes in place with backfill around them.
2. Foundation Wall – done after concrete forms and rebar are in place in poured concrete walls, and during placement of CMU walls to verify vertical and lateral reinforcement.
3. Backfill – done after concrete walls have been stripped and waterproofed, and/or after CMU walls have been parged and waterproofed. Exterior perimeter drains must also be in place at this time.
4. Under-slab Plumbing – done to inspect piping that is to be covered by a concrete slab. DWV must have 6 psi, and water supply piping must hold 8O psi.
5. Slab – done prior to pouring a concrete slab. Gravel substrate must be prepped at time of inspection and 6 mil polyethylene plastic (or equivalent) vapor retarder must be in place.
6. Rough – done after rough framing is complete and all rough electrical, mechanical, and plumbing is in place. Plumbing must be pressurized as indicated in item 4 above. Roof covering can be installed prior to rough inspection.
7. Insulation – typically performed after the rough inspection and is often used as a follow-up to the rough inspection to verify that non-compliant items have been remediated. Insulation is inspected to verify compliance with the energy code and approved plans. Note: insulation cannot be installed until the building is weather-tight.
8. Drywall – done after drywall installation to verify proper installation of drywall, including, but not limited to, fire-rated and moisture resistant materials.
9. Final – After project is complete. Performed to verify building is in compliance with all applicable codes and is safe to occupy.
Commercial Inspections (projects regulated under the IBC)
Based on the varied nature of commercial construction projects, in addition to the inspections identified above, your project may require other types of inspections, or multiple inspections of the same construction phase. If you’re unsure whether or not an inspection is required, use the Schedule an Inspection tab and schedule an inspection. You will receive a call from an inspector. (See instructions at the top of this page).
Special Inspections
1. Fire suppression systems, including but not limited to; ANSUL systems, sprinkler systems, stand-pipe, etc…
2. Fire alarm systems
3. Fire retardant materials applications.
4. Concrete reinforcement
5. Steel connections prior to application of fire protective coatings.
6. Firewalls, fire partitions, smoke barriers, etc…
7. Accessibility
8. Elevators and lifting devices are regulated by the Department of Labor & Industry in accordance with Chapter 405 of the UCC. If your project includes installation of an elevator or lift, required inspections must be coordinated with L&I.
When in doubt, schedule the inspection and we’ll talk about it. (See instructions at the top of this page).

